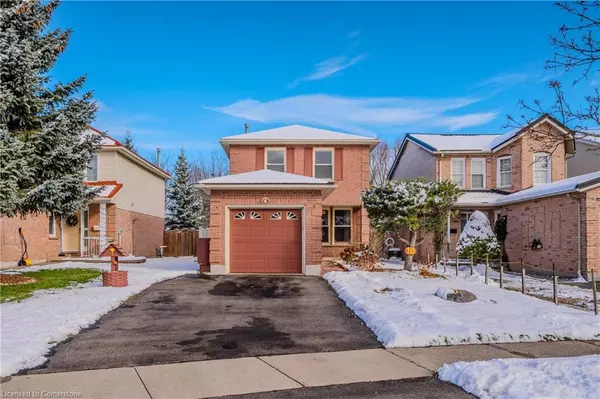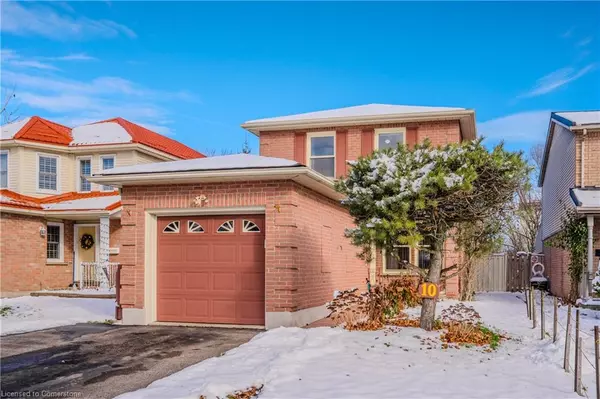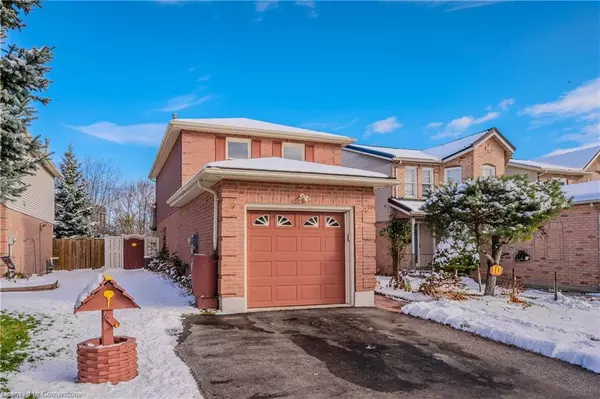$650,000
$650,000
For more information regarding the value of a property, please contact us for a free consultation.
10 Fenwick Court Kitchener, ON N2M 5M5
4 Beds
4 Baths
1,375 SqFt
Key Details
Sold Price $650,000
Property Type Single Family Home
Sub Type Detached
Listing Status Sold
Purchase Type For Sale
Square Footage 1,375 sqft
Price per Sqft $472
MLS Listing ID 40683282
Sold Date 01/17/25
Style Two Story
Bedrooms 4
Full Baths 2
Half Baths 2
Abv Grd Liv Area 2,013
Originating Board Waterloo Region
Year Built 1989
Annual Tax Amount $3,857
Property Description
OPEN HOUSE SUN, DEC 8, 2 to 4 pm. Great Starter Home for Sale in Fabulous Victoria Hills of Kitchener! Nestled on a quiet court and backing onto a ravine with no rear neighbors, this full two-storey mostly brick home features a deep, private yard, making it ideal for first-time buyers or growing families. The 3+1 bedroom, 4-bathroom property boasts a bright and spacious living/dining room combination, with sliding doors off the living room leading to a fully fenced backyard complete with a large covered deck and a shed for extra storage. The eat-in kitchen offers solid oak cabinets with good functionality. Upstairs, the large master bedroom includes a walk-in closet and a 2-piece ensuite with cheater access to the main bathroom. The partially finished basement presents excellent potential for customization, including a fourth bedroom, a recreation area, and a 3-piece bathroom. Conveniently located close to shopping, schools, and public transportation, with quick access to the expressway, this home offers fantastic potential. Don't miss your chance to make it yours - schedule your viewing today!
Location
Province ON
County Waterloo
Area 3 - Kitchener West
Zoning R2C
Direction Fischer-Hallman Rd to Victoria ST S., left on Fenwick Crt
Rooms
Other Rooms Shed(s)
Basement Full, Partially Finished, Sump Pump
Kitchen 1
Interior
Interior Features Auto Garage Door Remote(s), Floor Drains, Other
Heating Forced Air, Natural Gas
Cooling Central Air
Fireplace No
Appliance Water Heater, Dishwasher, Range Hood, Refrigerator, Stove
Laundry Other
Exterior
Exterior Feature Backs on Greenbelt, Canopy, Other, Privacy, Year Round Living
Parking Features Attached Garage
Garage Spaces 1.0
Fence Full
View Y/N true
View Creek/Stream
Roof Type Asphalt Shing
Porch Deck, Porch
Lot Frontage 35.98
Lot Depth 164.99
Garage Yes
Building
Lot Description Urban, Rectangular, Airport, Greenbelt, Highway Access, Hospital, Library, Park, Place of Worship, Playground Nearby, Public Transit, Rec./Community Centre, School Bus Route, Schools, Shopping Nearby, Trails
Faces Fischer-Hallman Rd to Victoria ST S., left on Fenwick Crt
Foundation Poured Concrete
Sewer Sewer (Municipal)
Water Municipal
Architectural Style Two Story
Structure Type Brick,Vinyl Siding
New Construction No
Others
Senior Community No
Tax ID 224470245
Ownership Freehold/None
Read Less
Want to know what your home might be worth? Contact us for a FREE valuation!

Our team is ready to help you sell your home for the highest possible price ASAP
Copyright 2025 Information Technology Systems Ontario, Inc.
GET MORE INFORMATION





